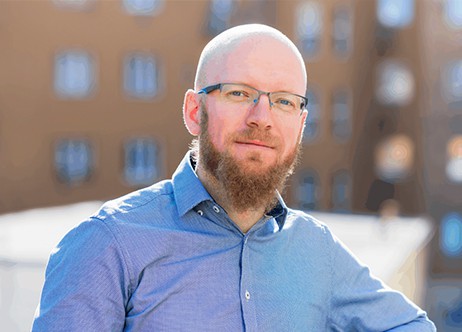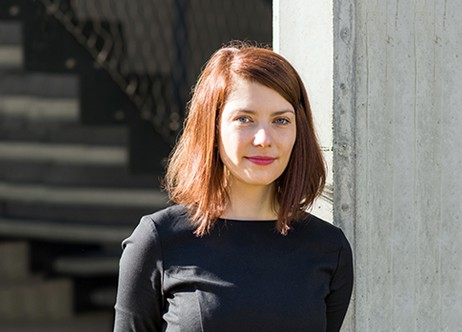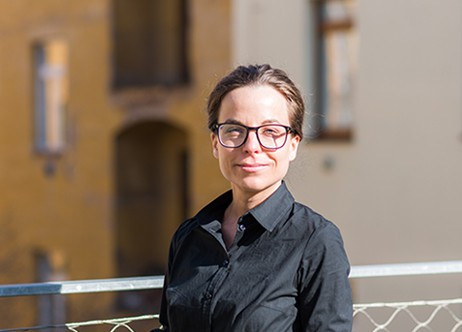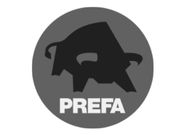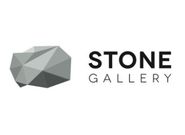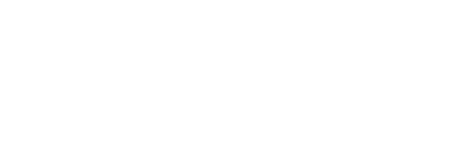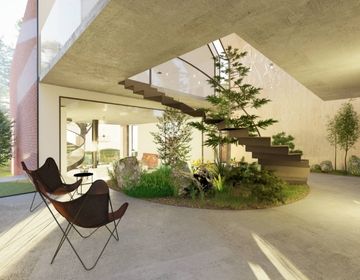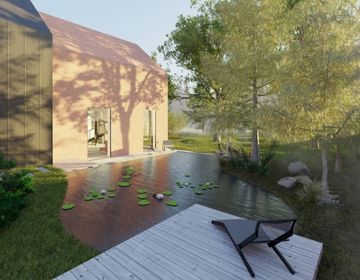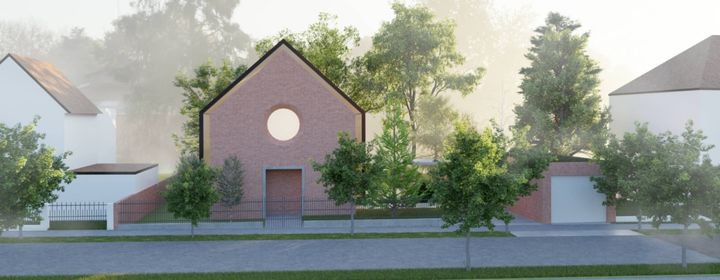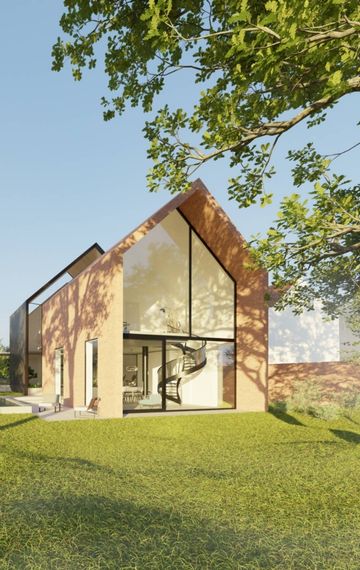Project Description
The assignment from the client was to create a new home that would combine private and workspaces into one harmonious whole. The client wanted to feel and perceive nature – Podbrdy – with forests and water bodies. An important element of the design was therefore natural elements and the use of greenery both in the exterior and in the interior.
The construction uses a slightly sloping terrain. This is reflected both in the mass of the building and in the solution of different floor levels in the interior. The interior is maximally open and connected to the garden, the dominant feature of which is a swimming lake with mature greenery. The landscaped part of the garden, away from the lake, gradually transitions into the forest park beyond the property boundary.
The dominant feature of the interior is the generous entrance foyer – a space open over two floors up to the roof. An interior forest will be created in this space. The main living space is connected to the foyer by a glass wall – you are therefore constantly surrounded by nature even in the interior.
Place of construction: Central Czech Republic
Built-up area: 198 m²
Disposition: 5+kk
Construction: concrete + timber construction
Studies: 2020
