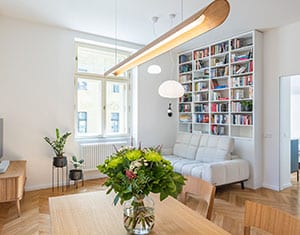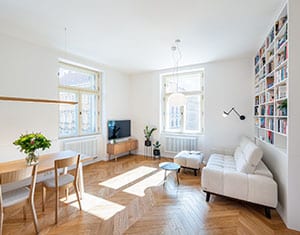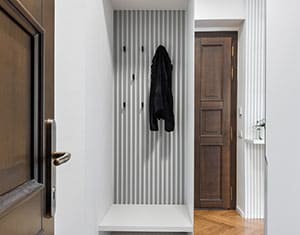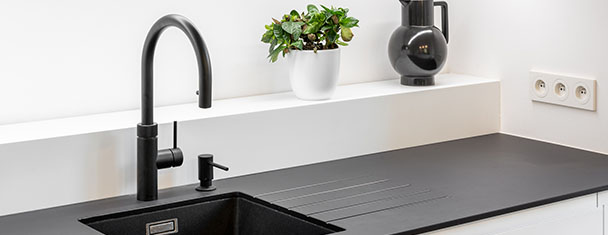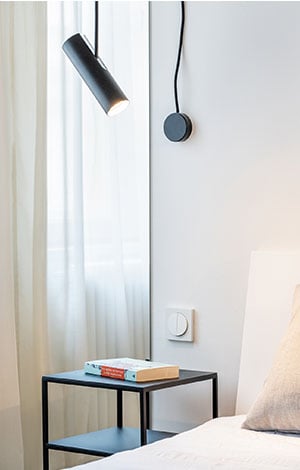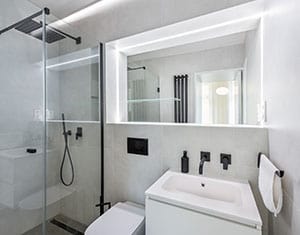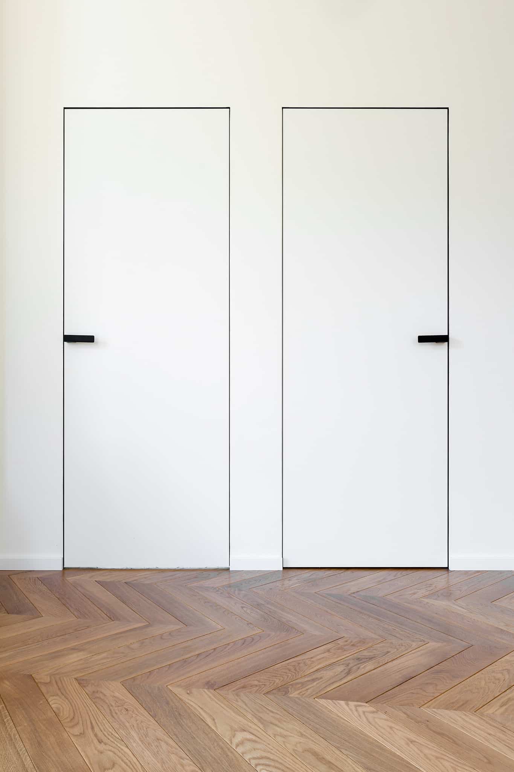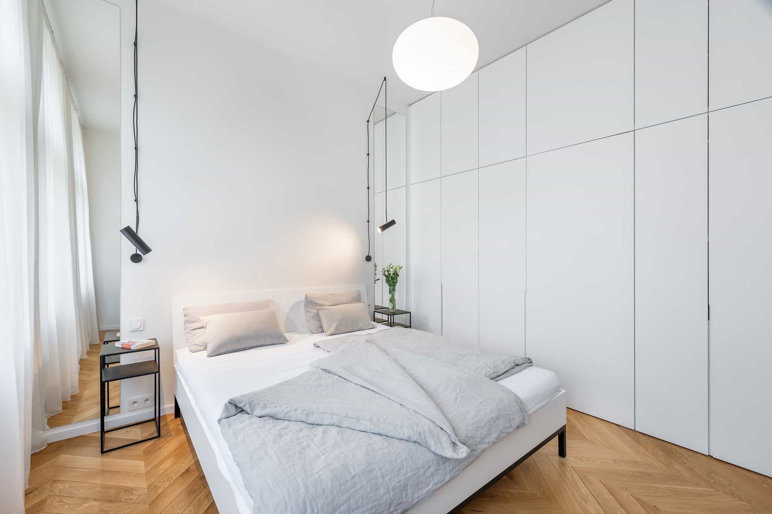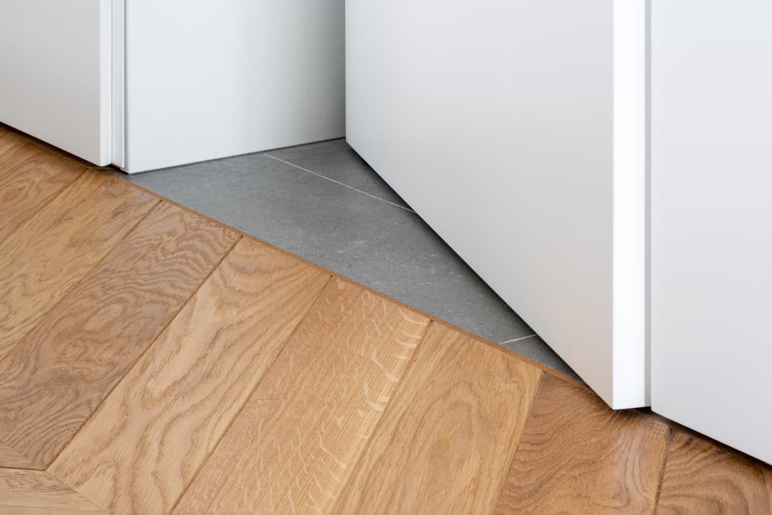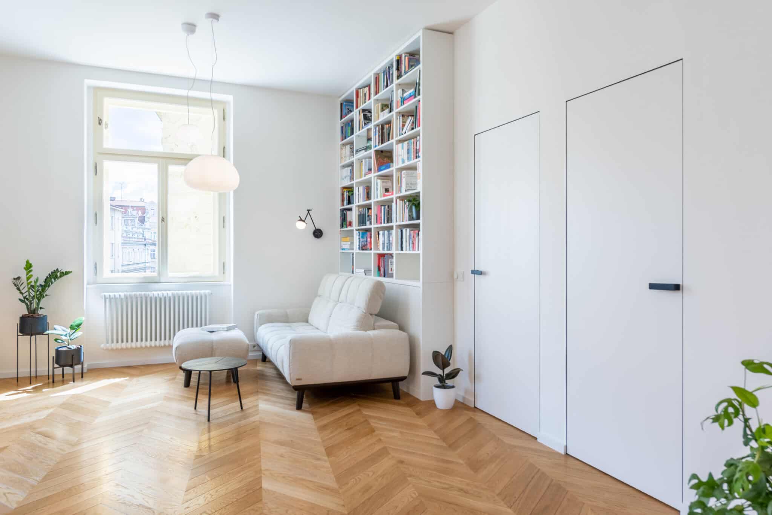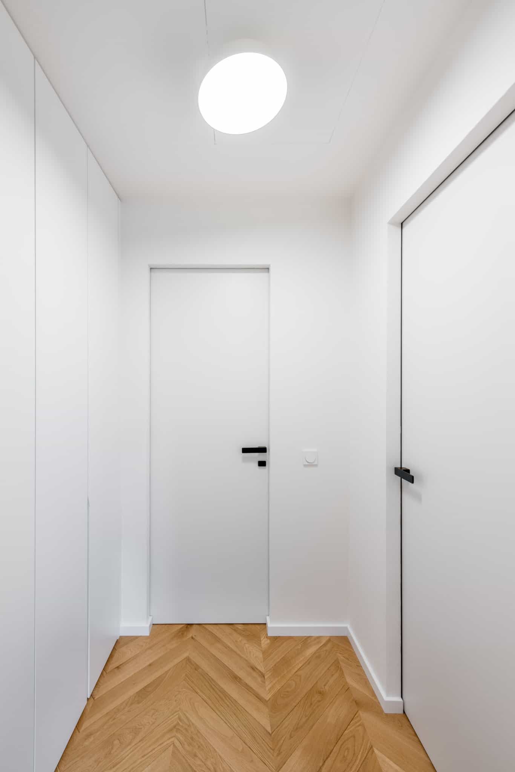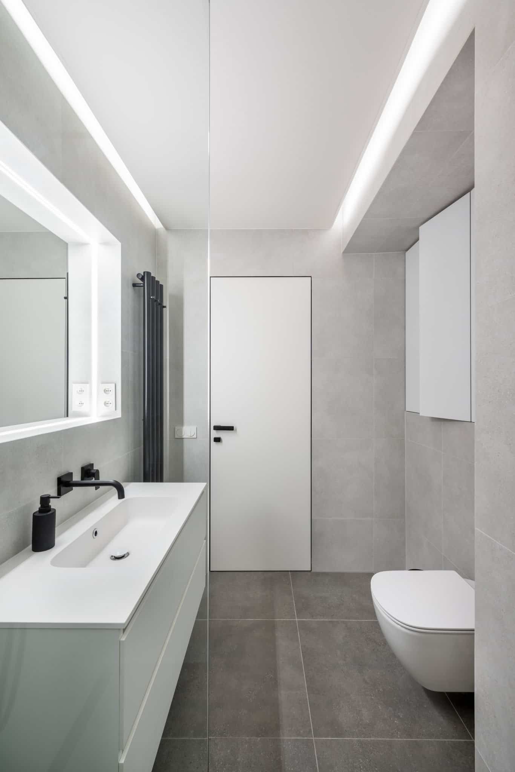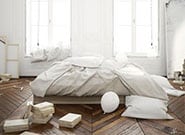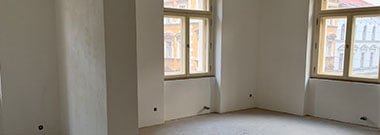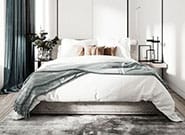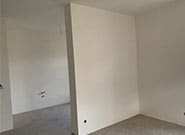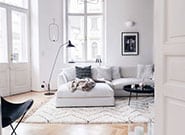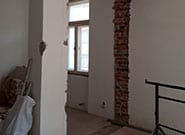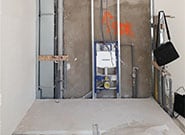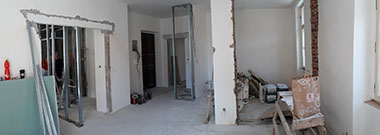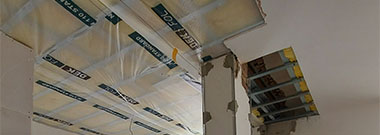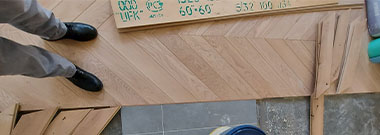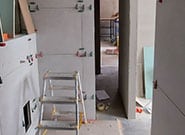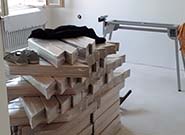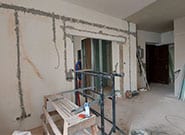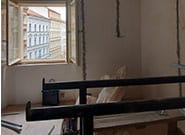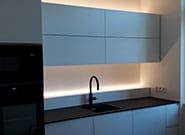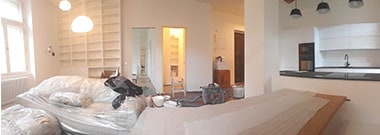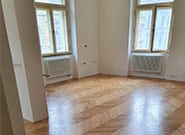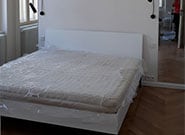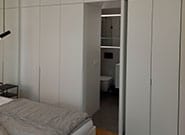Project Description
For their dream home, clients dreamed off a modern, clean and simple interior. In a classic apartment building in Veverkova Street, we designed a reconstruction that reflected their requirements for the urban lifestyle, but at the same time counted on one major life change that was to await them in the maternity hospital soon…
Location: Letná, Prague 7
Apartment area: 83,1 m²
Disposition: 3+KK
Construction: brick
Study: 2020
Realisation: 2020-2021
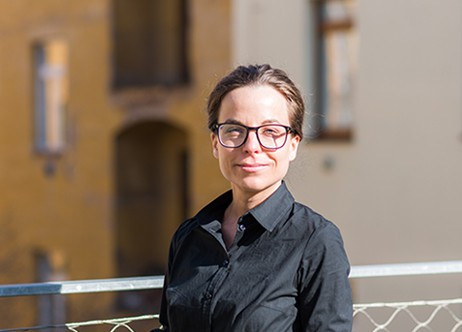
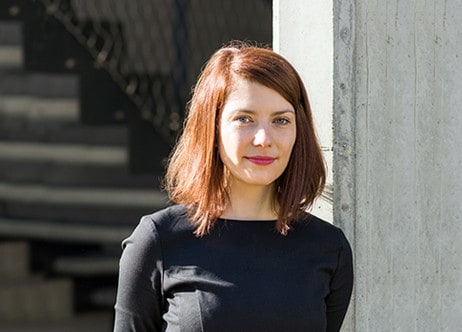




STORY OF THE PROJECT
WHEN A CLIENT TRUSTS YOU, EVERYTHING IS EASIER
The architectural study for this project was prepared by 2MAD architects Hanka Novotná and Tereza Pecárová. Clients liked Hanka’s reconstruction of the apartment in Havanská Street as an inspiration, where they found inspiration not only in the color tone of the interior, but also in the use of quality materials and design accessories.
Hanka says about her proposal: „The clients did not have many specific requirements and mainly trusted us. That’s the ideal cooperation for us.”
INDIVIDUAL ELEMENTS OF THE INTERIOR
The main layout consisted in connecting the original kitchenette with the living room. The connection was achieved thanks to the demolition of the partition wall, only the supporting column remained. The kitchen island and the adjacent dining area with a bench now form the central point of the main space. Another change from the developer’s original design was the rotation of the seating in the living room. The layout of the room encouraged the placement of a corner seat under the windows, but they did not want it that way. They chose a simple sofa and placed it upside down, so that both windows could be seen from it.
The material of the apartment is designed very natural – wood in a natural tone and color palette in shades of white, black and gray. An important role is played by a massive wooden floor made of traditional parquet, a modern look gives them a method of laying, the so-called French tree.
An interesting element is the wardrobe in the client’s bedroom, which hides the door to the bathroom. The bathroom is connected to the utility room through a furniture cabinet, where there is a washer and dryer. The wardrobe is accessible from both rooms, which simplified the process of moving laundry between the bathroom and the laundry room.
Baby will not wait
Although one of the clients’ wishes was to complete the entire reconstruction before the arrival of the baby, due to the circumstances it did not succeed. “You won’t find a single right angle or a straight wall in these old apartments, so you rely on skilled carpenters. And ours were really great. Unfortunately, the laying of the parquet was also delayed, but the result is definitely worth it. The whole space, including the kitchenette, is dominated by a beautiful solid wood floor laid into a cut tree,” comments Hanka.
The project gained the greatest speed just when the floor was finished. The interior began to add beautiful things and furniture from the owners. Throughout the process, they perfectly tuned to the wave of our design and chose accessories and details for the interior as we would choose them ourselves.

