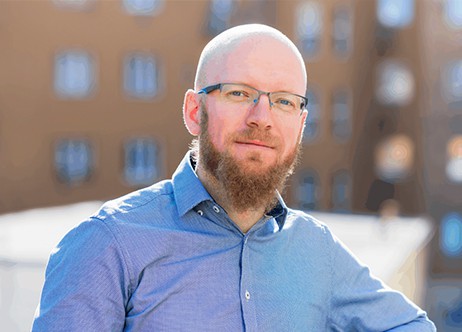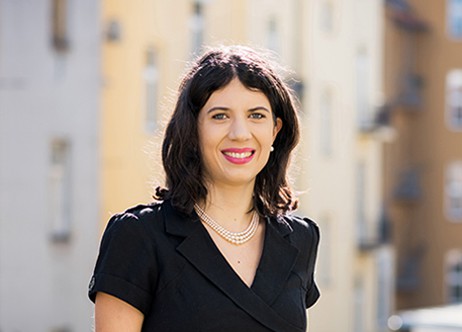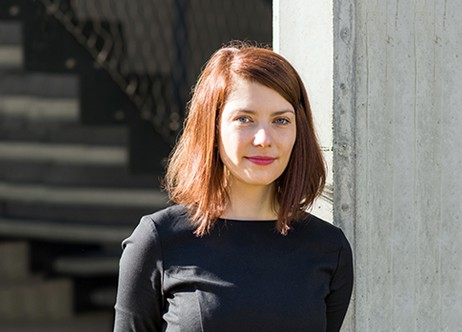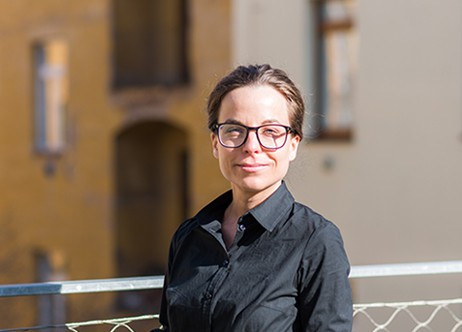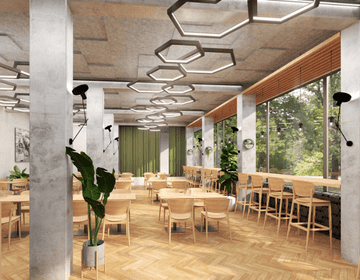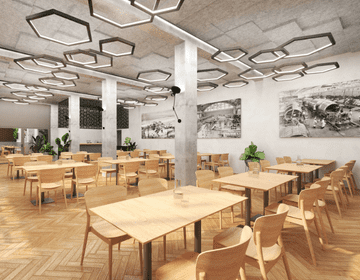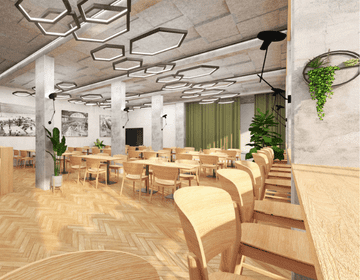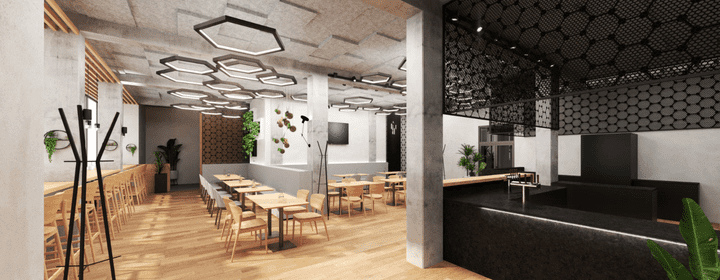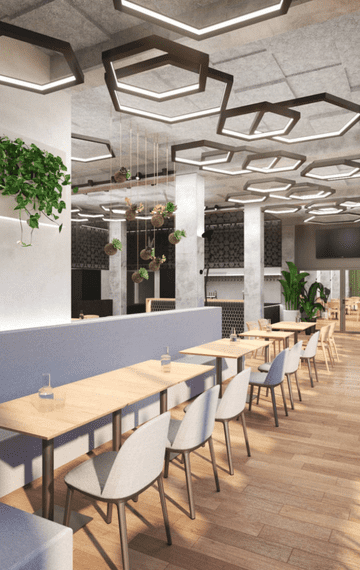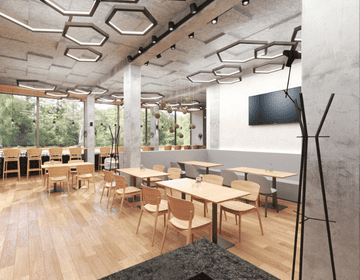Project Description
The task of the study was to design a new arrangement and interior of the restaurant in the existing building. The restaurant is divided into two parts that are operationally separable from each other. In the right part, the existing podium is left for the possibility of organizing cultural events. We designed the basis of the interior in an industrial spirit with a visually recognized exposed concrete skeleton. So that the whole does not seem too cold, we supplemented the concrete skeleton with wooden floors, wooden furniture, and live plants. The main motif of the design is the hexagon, which refers to the carbon fiber structure of the carbine.
Place of construction: Central Bohemia
Area of commerce: approx. 315.5 + background 218 m²
Construction: concrete frame + aerated concrete linings
Studies: 2021
